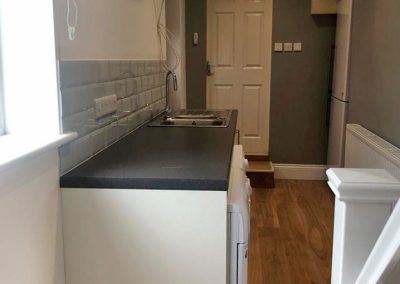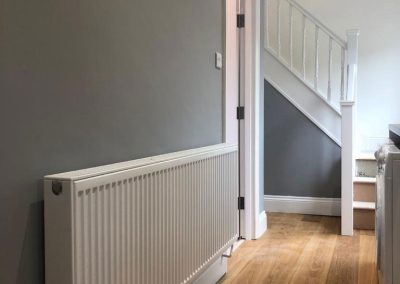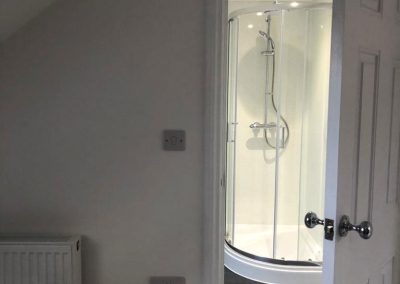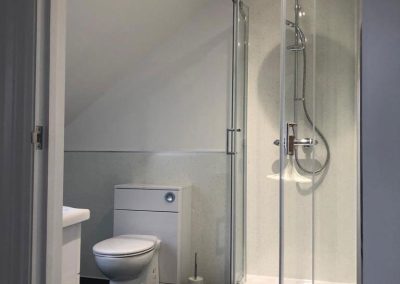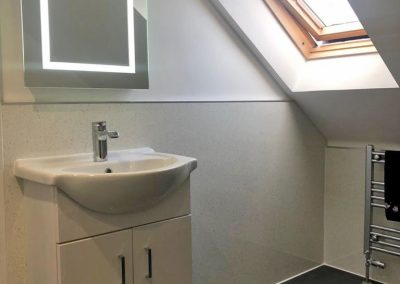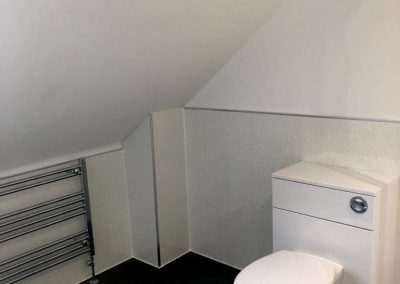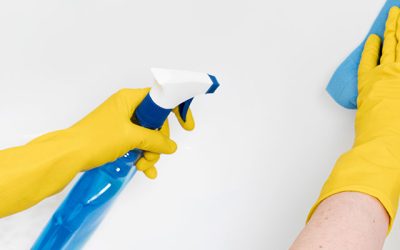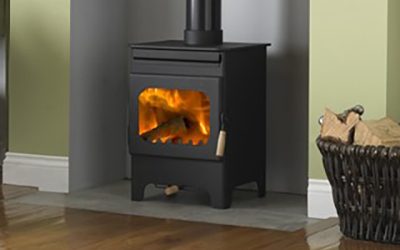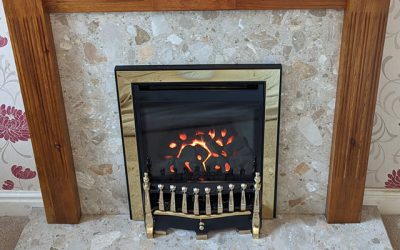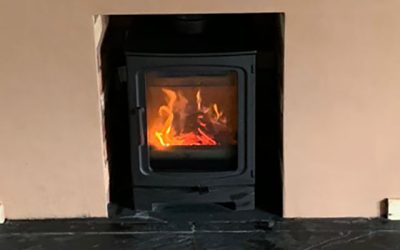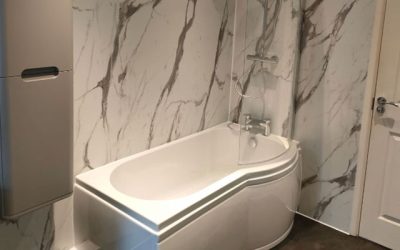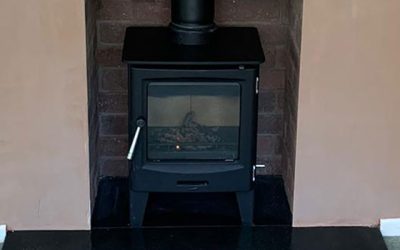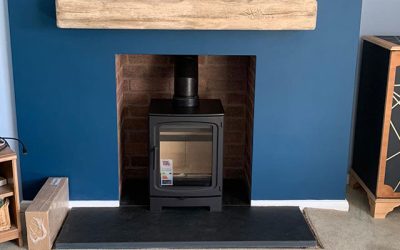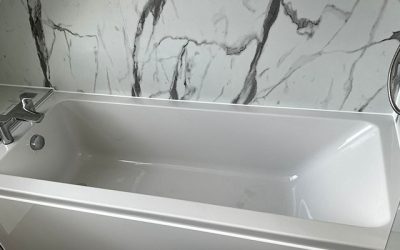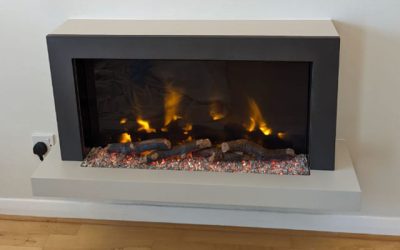Building a New Bathroom from Scratch
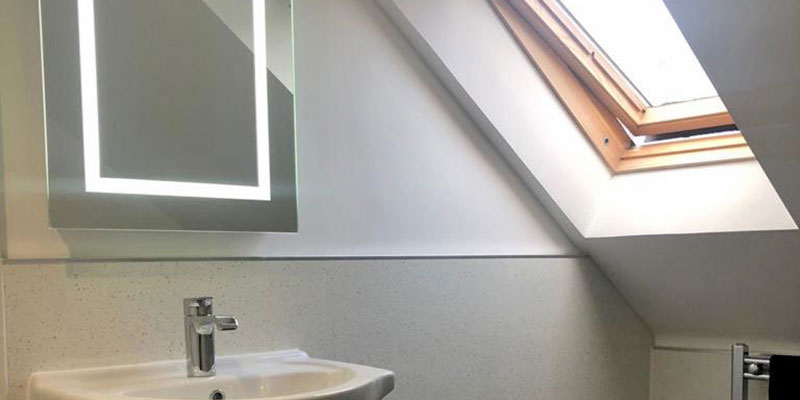
Project summary
Over 35 Years Trading
Accredited and Experienced
Happy Customers
Next, we constructed a staircase to enable us to build a new shower room in the roof space.
The bathroom has been fitted with a Vantage 900 x 900 quadrant shower tray and screen from Eastbrook Bathrooms and the shower cubicle has been fitted with a Mira Coda Pro two-headed shower.
A popular alternative to traditional ceramic tiles on bathroom and shower room walls, is waterproof panelling. Here we have fitted Nuance panelling in White Quartz to the shower area and to half height in the rest of the shower room.
There are many flooring options available for your new bathroom and one which we recommend is Aqua Step Flooring. This flooring is laid as tiles and has a non-slip surface that is warm to the touch, unlike ceramic, stone and natural slate tiles which are hard and cold to bare feet. This shower room was fitted with Aqua Step in Travertine Riven colourway.
The basin unit and tap, the Lily toilet and back wall unit are both from the Essentials range from Tavistock Bathrooms.
The room has been finished with a Realm mirror from Tavistock Bathrooms and a 600 x1000 chrome towel rail from Eastbrook Bathrooms. Lighting has been provided with LED downlights in a white and chrome finish.
See more of our projects by Simon Turner
Tips for deep cleaning your bathroom
It’s a chore that few of us enjoy but deep cleaning your bathroom can prevent illnesses and infections as well as making it a more pleasant place to be generally!
Are you considering a wood burning stove? – we answer your questions!
Wood burning stoves are a great choice for your home, both aesthetically and practically. As well as adding character and warmth, stoves are energy efficient and can help you save money on your energy bills.
Installation of the Durlston Balanced flue gas fire
A lovely installation of the Durlston Balanced flue gas fire with the brass and black trim and fret.
The installation of the Capital Fireplaces Woodrow 5kw Stove
The installation of the Capital Fireplaces Woodrow 5kw stove surrounded by the rainbow brick chambers in the aperture creates a beauty of a focal point.
New Bathroom fitting completed to the highest standard
Beautiful, elegant, and completed to the highest standard… There is no question why our customer has been left with nothing but complimentary comments about our company, the workmanship, and their new and improved bathroom.
Cast Tec Horizon 5 multifuel stove installation
The installation of the Cast Tec Horizon 5 multifuel stove completed by our HETAS engineer looks fantastic in the recess with the Capital rustic brick chambers.
Capital Fireplaces Woodrow Burner
The Capital Fireplaces Woodrow burner looks perfectly suited to the space and design of the chimney breast.
New and improved bathroom designed & fitted
There is no question why our customer has been left with nothing but complimentary comments about our company, the workmanship, and their new and improved bathroom.
Installation of the Elgin and Hall Huxton
A lovely installation of the Elgin and Hall Huxton electric suite.

